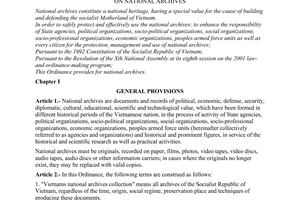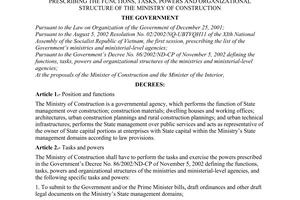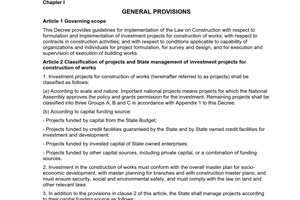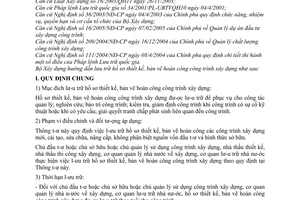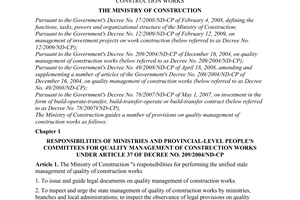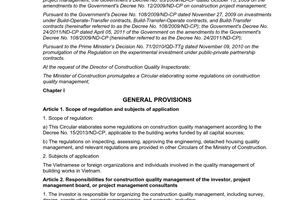Circular No. 02/2006/TT-BXD, guiding the archive of design dossiers and completion drawings of construction works, promulgated by the Ministry of Construction đã được thay thế bởi Circular No. 10/2013/TT-BXD on construction quality management và được áp dụng kể từ ngày 09/09/2013.
Nội dung toàn văn Circular No. 02/2006/TT-BXD, guiding the archive of design dossiers and completion drawings of construction works, promulgated by the Ministry of Construction
|
THE
MINISTRY OF CONSTRUCTION |
SOCIALIST
REPUBLIC OF VIET NAM |
|
No. 02/2006/TT-BXD |
Hanoi, May 17, 2006 |
CIRCULAR
GUIDING THE ARCHIVE OF DESIGN DOSSIERS AND COMPLETION DRAWINGS OF CONSTRUCTION WORKS
Pursuant to Construction Law No.
16/2003/QH11 of November 26, 2003;
Pursuant to Ordinance No. 34/2001/PL-UBTVQH10 on National Archives of April
4, 2001;
Pursuant to the Government's Decree No.
36/2003/ND-CP of April 4, 2003,
defining the functions, tasks, powers and organizational structure of
the Construction Ministry;
Pursuant to the Government's Decree No.
16/2005/ND-CP of February 7, 2005, on management of investment projects
on construction of works;
Pursuant to the Government's Decree No. 209/2004/ND-CP of December 16, 2004, on management of quality of
construction works;
Pursuant to the Government's Decree No. 111/2004/ND-CP of April 8, 2004,
detailing the implementation of a number of articles of the Ordinance on
National Archives.
The Construction Ministry hereby guides the archive of design dossiers and
completion drawings of construction works as follows:
I. GENERAL PROVISIONS
1. Purposes of the archive of design dossiers and completion drawings of construction works:
Design dossiers and completion drawings of construction works shall be archived in service of management work; research work; maintenance of work; inspection and assessment of works upon the occurrence of technical problems therein or upon request; and settlement of disputes related to such works.
2. Scope of regulation and subjects of application:
This Circular provides the archive of design dossiers and completion drawings of newly constructed, renovated, repaired or upgraded works, irrespective of their investment capital sources and ownership forms.
Investors, owners or operation managers of construction works, design contractors, construction contractors, state management agencies in charge of construction, and state archives agencies shall archive design dossiers and completion drawings of construction works according to the provisions of this Circular.
3. Archival duration:
- For investors, owners or operation managers of construction works, state management agencies in charge of construction, and state archives agencies, design dossiers and completion drawings of construction works shall be archived throughout the life of such works.
Particularly, completion drawings of the following construction works shall be kept in the national archives for an infinite duration: Works of historical, political, economic, cultural, scientific and technical, defense or security importance which have been invested under the Prime Minister's decisions; grade-I or special-grade works subject to contest of architectural designs; classified works with special cultural values.
- For design contractors and construction contractors, the duration of archiving design dossiers and completion drawings shall be 10 years after the expiration of the warranty duration.
4. In case of change of investors, owners or operation managers of construction works, design dossiers and completion drawings of construction works shall be handed over to their lawful successors for archive.
5. The handover, preservation, use, restoration or destruction of archived design dossiers and completion drawings of construction works shall comply with the provisions of law on archives,
II. ARCHIVE OF DESIGN DOSSIERS AND COMPLETION DRAWINGS OF CONSTRUCTION WORKS
1. Composition of design dossiers and archival places
a/ For investors, owners or operation managers of construction works:
Investors, owners or operation managers of construction works shall archive basic design dossiers, technical design dossiers (in case of three-step designing), working drawing design dossiers, completion drawings of construction works. A design dossier to be archived shall comprise:
- Basic design explanation and drawings, a report on construction survey results at the stage of basic design, a written assessment of the basic design, a written approval of the project, a written approval of the economic-technical report (in cases where only economic-technical report is required).
- Technical design explanation and drawings, a report on construction survey results at the stage of technical design, a report on technical design verification results (if any), a written assessment of the technical design and a written approval of the technical design.
- Working explanation (if any) and drawings, a report on construction survey results at the stage of working drawing design (if any), a report on working drawing design verification results (if any), a written assessment of the working drawing design (in case of two-step designing), and a written approval of the working drawing design.
- The construction completion drawing of the construction work, made according to the provisions of Article 27 of the Government's Decree No. 209/2004/ND-CP of December 16, 2004.
b/ For design contractors:
Design contractors involved in designing construction works shall archive those design dossiers they have made. Particularly, a contractor acting as the general design contractor shall archive all the design dossiers of a construction work, comprising a basic design dossier, a technical design dossier (in case of three-step designing) and a working drawing design dossier made by the contractor and design subcontractors. A dossier to be archived shall comprise:
- Basic design explanation and drawings and a report on construction survey results at the stage of basic design.
- Technical design explanation and drawings, a report on construction survey results at the stage of technical design and written records of calculations.
- Working explanation (if any) and drawings, a report on construction survey results at the stage of working drawing design (if any) and written records of calculations (in case of two-step designing).
c/ For construction contractors:
Construction contractors shall archive working drawing design dossiers and completion drawings of construction works they have constructed. Particularly, a contractor acting as the general construction contractor shall archive the whole working drawing design dossier and construction completion drawing made by the contractor and construction subcontractors. A dossier to be archived shall comprise:
- Working explanation (if any) and drawings, a report on construction survey results at the stage of working drawing design (if any).
- Construction completion drawing of the construction work, made according to the provisions of Article 27 of the Government's Decree No. 209/ 2004/ND-CP of December 16, 2004.
d/ For state management agencies in charge of construction:
- State management agencies competent to assess basic designs shall archive basic design dossiers they have assessed.
- State management agencies competent to grant construction permits shall archive design dossiers of application for construction permits they have granted.
e/ For the state archives agencies:
- The national state archives agency shall archive completion drawings of construction works which, under regulations, must be kept in the national archives for an infinite duration.
- Provincial-level state archives agencies shall archive completion drawings of grade-II, grade-I or special-grade construction works which are constructed in their localities, except for those dossiers which are archived by the national archives agency.
- District-level state archives agencies shall archive completion drawings of grade-IV or grade-III construction works which are constructed in their localities.
- For construction works which are built in different geographical areas, if they are under projects invested under decisions of ministries or branches, their completion drawings shall be kept at the national archives agency; if they belong to projects invested under decisions of provincial-level People's Committees, their completion drawings shall be kept at provincial-level state archives agencies.
- Where a project consists of many construction works of different grades, completion drawings of works shall be kept at state archives agencies at levels corresponding to the grades of these works as defined at Point e, Section 1, Part II of this Circular.
- For construction works with special cultural values and their dossiers kept at provincial-level or district-level state archives agencies, after they are classified, their dossiers shall be transferred to the national archives agency.
The composition of archival dossiers to be submitted to the state archives agencies shall comply with the guidance in Appendix 2 of this Circular (not printed herein).
2. Format and specifications of archival dossiers
a/ Design dossiers and completion drawings of construction works to be submitted for archive must be affixed with stamps and bear signatures of organizations or individuals that have compiled them, signatures of chief designers and design managers (for design dossiers); and must be preserved in A4-sized cartons inscribed with information guided in Appendix 4 to this Circular (not printed herein).
Design drawings must have the formats and specifications according to current standards or regulations. Completion drawings must be affixed with the stamp "completion drawing" of construction contractors under the guidance in Appendix 01 (not printed herein) and enumerated in a list as guided in Appendix 03 to this Circular (not printed herein).
b/ If the originals of documents in archived dossiers, such as written approvals of projects, written approvals of economic-technical reports (for projects where only economic-technical report is required), written assessments of designs, written approvals of designs, written records on pre-acceptance test and handover of projects, are no longer available, they may be substituted by their valid copies.
c/ Design dossiers and completion drawings of construction works may be archived in the form of magnetic tapes, magnetic disks or appropriate data-carrying objects, which fully express the composition and contents of archived dossiers according to the provisions of Section 1, Part II of this Circular.
3. Responsibilities for archiving design dossiers and completion drawings of construction works
a/ For investors, owners or operation managers of construction works:
- Investors, owners or operation managers of construction works shall have to archive design dossiers and completion drawings of construction works for the prescribed duration; and preserve dossiers to ensure their safety according to technical standards for archive.
- Within 3 months after the pre-acceptance test and handover of projects for operation, investors shall have to submit archival dossiers to the state archives agencies defined at Point e, Section 1, Part II of this Circular, ensuring the required composition, format and specifications of such dossiers and carry out the procedures for submitting such dossiers in accordance with the provisions of law on archives.
Investors shall bear responsibility before law for their failure to submit archival dossiers to the state archives agencies according to regulations; and pay expenses arising from the collection by the state archives agencies of such dossiers which are not submitted by investors within the above-said time limit.
- Archival dossiers of newly constructed works for which, under regulations, only economic-technical reports are required; dossiers of renovated, repaired or upgraded works which, under regulations, only economic-technical reports are required and such renovation, repair or upgrading does not change their architecture or main force-bearing structures; dossiers of newly constructed, renovated, repaired or upgraded works for which, under regulations, construction permits are required, shall not be requested to be submitted for state archives.
b/ For design contractors and construction contractors:
- Design contractors, apart from having to archive by themselves those design dossiers they have made, shall also submit design dossiers to the general design contractor for archive.
- Construction contractors, apart from having to archive by themselves those completion drawings they have made, shall also submit completion drawings to the general construction contractor for archive.
- The general construction contractor, apart from archiving all completion drawings of the construction work, shall have to gather completion drawings for each professional domain of the work for submission to the investor for archive and subsequent submission to the state archives agency.
- Design contractors and construction contractors shall have to bear responsibility before law for the accuracy of archived design dossiers and completion drawings of construction works they have made; and pay compensations for damage caused by the use of archived inaccurate dossiers.
c/ For state management agencies in charge of construction:
The state management agencies in charge of construction defined at Point d, Section 1, Part II of this Circular shall have to preserve basic design dossiers they have assessed and design dossiers of projects for which they have granted construction permits, ensuring their safety according to technical standards for archive.
d/ For state archives agencies:
The state archives agencies defined at Point e, Section 1, Part II of this Circular shall have to receive promptly archival dossiers of construction works according to regulations and ensure the archival duration and safe preservation of archived dossiers; and supply archived dossiers to eligible organizations and individuals that wish to study and exploit such dossiers in compliance with current regulations.
The state archives agencies shall bear responsibility before law for their failure to receive archival dossiers of construction works submitted by investors according to regulations; and pay expenses for the transportation and preservation by investors of such archival dossiers according to regulations.
III. ORGANIZATION OF IMPLEMENTATION AND IMPLEMENTATION EFFECT
1. Ministries, ministerial-level agencies, Government-attached agencies and People'số Committees of all levels shall direct investors, owners, operation managers of construction works, design contractors and construction contractors in performing, within the ambit of their responsibilities and powers, the archive of design dossiers and completion drawings of construction works, and annually sending lists of archived design dossiers and completion drawings of construction works under the guidance in Appendix 5 to this Circular (not printed herein) to the Construction Ministry for monitoring.
2. The Construction Ministry shall act as the focal point to monitor, guide and inspect the archive of design dossiers and completion drawings of construction works throughout the country. Provincial/ municipal Construction Services shall act as focal points to monitor, guide and inspect the archive of design dossiers and completion drawings of construction works in their respective localities.
3. Organizations and individuals that violate this Circular's provisions on archive of design dossiers and completion drawings of construction works shall, depending on the nature and seriousness of their violations, be administratively handled or sanctioned according to the provisions of law.
4. This Circular takes effect 15 days after its publication in "CONG BAO."
Any problems arising in the course of implementation should be reported by concerned ministries, branches, localities, organizations and individuals to the Construction Ministry for study and solution.
|
|
MINISTER
OF CONSTRUCTION |
ANNEX 01
(Issued together with the Circular No. 02 /2006/TT-BXD dated May 17,
2006)
Seal sample of construction contractor certifying as-built drawing of construction works
|
Name of construction contractor
|
|
As-built drawing Date….. month….. year…..
|
Note: Only regulating the seal content (not size of seal)
ANNEX 02
(Issued together with the Circular No. 02 /2006/TT-BXD dated May 17, 2006)
Component of filed documents of construction works submitted for state filing
a. For concentrated construction works
1) As-built drawing of architectural part:
- Drawing of the construction site
- Drawing of the plan, elevation and section of the works.
- Drawing of main architectural details
2) As-built drawing of structure:
- Drawing of work foundation.
- Drawing of main foundation
- Drawing of structural layout
- Drawing of main bearing structure.
3) As-built drawing of work technical system, technical infrastructure works
- Plan drawing and diagram of work technical system
- Plan drawing of technical infrastructure works
- Drawing of main section of technical infrastructure works
B) For construction works in lines
- As-built drawing of work line plan.
- As-built drawing of horizontal alignment of works.
- As-built drawing of typical section of works.
ANNEX 03
(Issued together with the Circular No. 02 /2006/TT-BXD dated May 17, 2006)
List of as-built drawing of construction works made by contruction contractor
Name of works:
Level of works:
Of the project:
Person deciding on investment:
Investor:
Design contractor (specify the name of technical design contractor and performance drawing design contractor) :
Construction performance contractor:
Consultation and supervision of construction performance of investor:
List of as-built drawing (specify name, symbol, number and amount of partial drawing)
- Architectural part.
- Structural part.
- Technical system part of works.
- Technical infrastructure part
Date..... month..... year.....
Construction contractor:
(Signature and seal)
ANNEX 04
(Issued together with the Circular No. 02 /2006/TT-BXD dated May 17, 2006)
Information recorded on the filing box of design documents, as-built drawings of construction works
Name of works:
Level of works:
Of the project:
Person deciding on investment:
Investor:
Design contractor:
Construction performance contractor:
Consultation and supervision of construction performance of investor:
List of design documents and as-built drawing (specify amount of partial drawing)
- Architectural part.
- Structural part.
- Technical system part of works.
- Technical infrastructure part
Date..... month..... year.....
Filing agency:
(Signature and seal)
ANNEX 05
(Issued together with the Circular No. 02 /2006/TT-BXD dated May 17, 2006)
List of filing of design documents, as-built drawing of construction works
In year....................
- Name of filing agency:
- Filing location:
- The number of works with filed documents in year (specify design document, as-built drawing:
In which:
Special grade works:
Grade I works:
Grade II works:
Grade III works:
Grade IV works:
|
No. |
Name of works |
Works grade |
Of project; Investor |
Design contractor |
Construction performance contractor |
Design documents, as-built drawing |
Filing date |
|
|
|
|
|
|
|
|
|
|
|
|
|
|
|
|
|
|
|
|
|
|
|
|
|
|
|
Date..... month..... year.....
Filing agency:
(Signature and seal)
