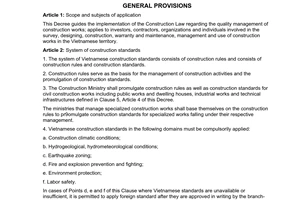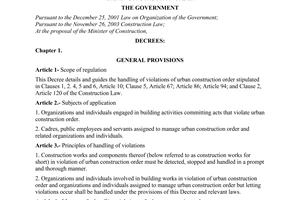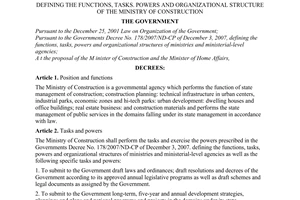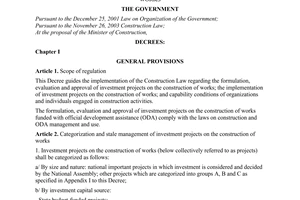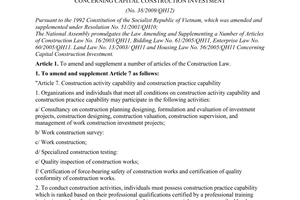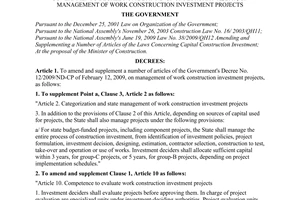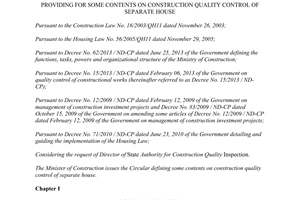Circular No. 39/2009/TT-BXD guiding the management of construction quality of separate houses đã được thay thế bởi Circular No. 10/2014/TT-BXD providing on construction quality control of separate house và được áp dụng kể từ ngày 01/09/2014.
Nội dung toàn văn Circular No. 39/2009/TT-BXD guiding the management of construction quality of separate houses
|
THE
MINISTRY OF CONSTRUCTION |
SOCIALIST
REPUBLIC OF VIET NAM |
|
No. 39/2009/TT-BXD |
Hanoi, December 09, 2009 |
CIRCULAR
GUIDING THE MANAGEMENT OF CONSTRUCTION QUALITY OF SEPARATE HOUSES
THE MINISTRY OF CONSTRUCTION
Pursuant to November 26, 2003
Construction Law No. 16/2003/QH11;
Pursuant to November 29, 2005 Housing Law No. 56/2005/QH11;
Pursuant to June 19, 2009 Law No. 38/2009/QH12 Amending and Supplementing a
Number of Articles Concerning Capital Construction Investment;
Pursuant to the Government's Decree No. 17/2008/ND-CP of February 4, 2008,
defining the functions, tasks, powers and organizational structure of the
Ministry of Construction;
Pursuant to the Government's Decree No. 209/2004/ND-CP of December 16, 2004, on
management of construction work quality; and the Government's Decree No.
49/2008/ND-CP of April 18, 2008, amending and supplementing a number of
articles of the Government's Decree No. 209/2004/ND-CP of December 16, 2004, on
management of construction work quality;
Pursuant to the Government's Decree No. 12/2009/ND-CP of February 12, 2009, on
management of work construction investment projects (below referred to as
Decree No. 12/2009/ND-CP) and the Government's Decree No. 83/2009/ND-CP of
October 15, 2009, amending a number of articles of the Government's Decree No.
12/2009/ND-CP of February 12, 2009, on management of work construction
investment projects;
The Ministry of Construction guides the management of construction quality of
separate houses as follows:
Chapter I
GENERAL PROVISIONS
Article 1. Scope of regulation
This Circular guides the management of construction quality of separate houses in the Vietnamese territory.
Construction of separate houses on land lots under housing projects must also comply with this Circular.
Article 2. Subjects of application
This Circular applies to households and individuals (below referred to as house owners) that build separate houses, investors of investment projects to build separate houses on land lots under their projects (below referred to as investors) and organizations and individuals engaged in the construction of separate houses governed by Article 1 of this Circular.
Article 3. Interpretation of terms
In this Circular, the terms below are construed as follows:
1. Separate house (below referred to as house) means a work built within the premises of residential land lawfully owned by a household or individual, or built on a land lot under a housing project.
2. Adjacent work means a work next to a house to be built, which shares or does not share a structural unit (foundation, pillar, wall, floor or roof) with the house.
3. Neighboring work means a work located near the construction site of a house, which may subside, change its shape, or suffer other damage as a result of construction of the house.
Article 4. General principles for house construction
Construction of a house must adhere to the following principles:
1. There must be a design drawing.
2. The house design must be based on examination of land boundaries and the quality of the ground planned for construction or on the construction survey report, if any, and results of examination of the conditions of adjacent and neighboring works; comply with construction technical regulations, technical standards and other relevant laws; and assure safety for the house without adversely affecting adjacent and neighboring works.
3. There must be a construction permit under law prior to construction, except for houses built in deep-lying and remote areas outside urban areas, densely populated areas and rural residential areas without approved construction planning. The order, procedures and dossiers of application for house construction permits must be posted up at construction permit-granting agencies.
A house owner who has obtained a construction permit but wishes to change the house construction design concerning the construction site, height of the ground for work construction; red marking lines, construction marking lines; construction area; total floor area; height of the work; number of stories and other details specified in the granted construction permit shall apply for permit modification before building the house with such changes. Other changes do not require application for permit modification.
4. House construction must guarantee work quality, labor safety and environmental sanitation; comply with provisions of the construction permit; and not adversely affect adjacent and neighboring works.
The house owner is encouraged to apply regulations on house construction supervision.
5. Organizations and individuals conducting construction survey, designing and building a house must have relevant capabilities under this Circular and shall take responsibility before law and the house owner for the quality of performed jobs. A capable house owner may perform the above jobs.
6. The house owner may assign each job to each contractor or all jobs to a general contractor or a turnkey contractor. Agreement between the house owner and contractors shall be made in written construction contracts, especially for construction surveyors, work construction designers and builders.
7. Depending on each job, a construction contract may contain all or some of the following basic details:
a/ Information on contracting parties and other information: Transaction names of contracting parties; their representatives: addresses of business registration or transaction; tax identification numbers; business registration certificates; account numbers; and telephone and fax numbers and e-mail addresses: time of contract signing; and other relevant information.
b/ Work details and volume.
c/ Quality and other technical requirements for the job.
d/ Implementation schedule and deadline of the job.
e/ Construction contract price, contract advance and payment, and adjustment of the contract price.
f/ Rights, obligations and responsibilities of the house owner and contractor for management of construction work quality, pre-acceptance test of completed jobs; work warranty; environmental protection, labor safety and fire and explosion prevention and fight; electricity, water and security for the work; and handling of faults.
g/ Contract suspension and termination by the house owner or contractor.
h/ Contract bonus and breach fine.
i/ Settlement upon occurrence of risks or in force majeure circumstances; settlement of construction contract disputes.
j/ Other agreements.
k/ Contract settlement and liquidation.
The house owner shall refer to model contracts on construction survey, work construction designing, work construction, and work construction supervision posted on the website of the Ministry of Construction (www.xaydung.gov.vn) or at construction permit-granting agencies.
8. Disputes between the house owner and contractors involved in house construction over quality, construction progress and price shall be settled based on the construction contract and in the order prescribed by this Circular. Any disputes between the house owner or contractors and managers or owners of adjacent and neighboring works shall be settled in the order prescribed by this Circular and other relevant laws.
9. A house dossier shall be made and preserved under Article 14 of this Circular.
Article 5. Responsibilities of house owners, investors and construction surveyors, construction designers, builders and construction supervisors
1. House owners or investors have the rights and obligations specified in Articles 50. 57. 75, 76 and 88 of the Construction Law, and in this Circular.
2. Construction surveyors, construction designers and supervisors have the rights and obligations specified in Articles 51, 58, 76, 77 and 89 of the Construction Law, and in this Circular.
Construction surveyors, construction designers and supervisors shall take responsibility before law and house owners or investors for their commitments under contracts, including the quantity, quality and time of implementation and preciseness of products, quality and safety of consultancy services; and pay damage for faults caused by their consultancy.
3. In the course of construction, house owners or their authorized representatives shall reach agreement with builders on responsibilities for management of house quality, labor safety and environmental sanitation for the jobs specified in Clause 2, Article 12 of this Circular.
Chapter II
GUIDANCE ON EXAMINATION OF LAND BOUNDARIES AND QUALITY OF GROUND PLANNED FOR HOUSE CONSTRUCTION AND HOUSE CONSTRUCTION DESIGNING
Article 6. Examination of land boundaries of planned house construction sites
1. When building a house in an urban center, densely populated area or rural residential area, a house owner should examine land boundaries and architectural objects identified in land ownership papers and common water supply and drainage pipelines to avoid disputes over land boundaries and ownership of architectural objects.
2. Land boundaries shall be examined in any of the following ways:
a/ Measuring with measurers.
b/ Measuring with surveying devices.
c/ Referring to cadastral maps on land lots provided by competent functional agencies.
When arises a difference between the land plan indicated on land ownership papers and actual boundaries at the time of house construction, a house owner shall measure and make a map of land boundaries on a 1:200 scale with coordinates under regulations and notify such to owners of adjacent works.
3. Investors of housing projects shall measure, make a map and hand over land markers and boundaries to house owners.
Article 7. Examination of quality of the ground planned for house construction
Depending on the size of a house, the quality of the ground planned for house construction shall be examined according to the following provisions to provide a basis for foundation designing:
1. The owner of a house with a total construction floor area of 250 m2 or less and two stories at most shall examine the quality of the ground planned for house construction himself/herself or hire a house designer to do this job by any of the following methods:
a/ Examining with naked eyes manually dug holes to determine the depth and quality of soil layers and the layer on which the foundation will be placed.
b/ Referring to geological survey statistics and solutions to treating the ground and foundations of neighboring works.
c/ Referring to geological statistics of the house construction site provided by functional or competent agencies.
When the above information is unavailable or collected construction survey statistics are not reliable, the house owner should hire a capable survey contractor to conduct construction survey.
2. The owner of a house with a total construction floor area of more than 250 m2 and three or more stories shall hire a contractor meeting the conditions specified in Articles 46 and 54 of Decree No. 12/2009/ND-CP to conduct construction survey, except when reliable construction survey statistics provided by functional or competent agencies are available.
3. The investor of a housing project shall hire a contractor meeting the conditions specified in Articles 46 and 54 of Decree No. 12/2009/ND-CP to conduct geological survey of the work.
Article 8. Examination of the conditions of adjacent and neighboring works when building houses in urban centers, densely populated areas and rural residential areas
1. To assure safety for adjacent works and provide grounds for settlement of any arising disputes between a house owner and owners of these works, before dismantling old works or building a house, the house owner should proactively collaborate with owners of adjacent works in examining the conditions of these works. The house owner may himself/herself do, or hire a capable organization or individual to do this job.
2. Adjacent works shall be examined in their subsidence, tilt, crack, leakage and other abnormal signs. Examination results shall be recorded in writing, photos or films. When necessary, signs of damage on the surface of these works should be measured and marked for monitoring.
3. When anticipating that house construction may damage neighboring works, the house owner should proactively examine the conditions of these works according to Clause 2 of this Article.
4. The house owner may reach agreement with owners of adjacent and neighboring works so that the latter may themselves examine the conditions of their works.
5. Examination results must be agreed upon by the house owner and owners of adjacent works in the witness of representatives of a commune-level People's Committee or a street resident group when necessary.
6. When owners of adjacent and neighboring works disallow the examination of their works, the house owner should report such to the commune-level People's Committee or representatives of a street resident group for requesting these owners to collaborate with the house owner in the examination. When owners of these works still do not cooperate in the examination, the house owner may design and build the house. All evidences on damage of these adjacent and neighboring works produced by their owners without having reached agreement with the house owner shall not be recognized when arises any dispute.
Article 9. House construction designing
1. Prior to house designing, a house owner shall refer to models of built houses to set requirements for the design of his/her house, including numbers of occupants, stories and rooms, areas and functions of rooms, equipment of the work, interior arrangement and other aesthetic and technical requirements for the house.
2. Depending on its size, a house may be designed by the following organizations and individuals:
a/ When having experience of designing houses of the same size, all organizations and individuals may design houses with a total construction floor area of 250 m2 or less and two stories at most in conformity with the approved construction planning and shall take responsibility before law for the designing quality, the works' impacts on the environment and safety of neighboring works.
House owners are encouraged to hire capable organizations and individuals as prescribed at Point b of this Clause to design houses.
b/ A house with a total construction floor area of more than 250 nr and three or more stories or a house located in a cultural heritage site or historical-cultural relic, a house to be elevated with additional stories shall be designed by capable construction designers or construction designing practitioners.
Capable construction designing practitioners are organizations or individuals meeting the conditions specified in Articles 49 and 54 of Decree No. 12/2009/ND-CP.
c/ The investor of a housing project shall hire a capable organization meeting the conditions specified in Article 49 of Decree No. 12/2009/ND-CP to design houses.
3. A house owner may make a new design drawing or refer to or use the design drawing of another house or a typical house. When using a ready-made design drawing, the house owner shall take responsibility for such drawing and assure that it fully meets designing quality requirements under this Circular.
When building a house with a total construction floor area of 250 m2 or less and two stories at most in a rural area, the house owner who does not have a design drawing or cannot make such drawing may build the house after the model of an existing house, and shall take responsibility before law for the work quality.
4. House designing requirements:
a/ To adhere to the principles specified in Clauses 1 and 2, Article 4 of this Circular.
b/ To observe detailed regulations on urban designing of local administrations, if any, and construction permit granting agencies' guidance on detailed planning on urban construction, work structure, minimum distance between separate construction works, space between houses and planned road lines, allowed construction density, size of land lot planned for house construction, height, house part allowed to go beyond the red marking line when the construction marking line overlaps the red marking line, and house part allowed to go beyond the construction marking line when the construction marking line is within the red marking line.
c/ To ensure connection with other adjacent works and meet other technical requirements on houses.
5. A design drawing must have relevant specifications as follows:
a/ A design drawing made by an individual is not required to comply with Clause 1, Article 15 of Decree No. 209/2004/ND-CP but must specify the full name, address, telephone number and signature of the designer.
b/ A design drawing made by an organization must have specifications under Clause 1, Article 15 of Decree No. 209/2004/ND-CP.
6. The house owner shall certify by signing, the investor or his/her/its authorized representative shall certify by signing and appending an approval seal on, the drawing before construction.
Before such certification or approval, the house owner or investor may hire an organization or individual to verify the house design when necessary.
Chapter III
GUIDANCE ON CONSTRUCTION AND MANAGEMENT OF HOUSE CONSTRUCTION
Article 10. Dismantlement and relocation of old construction works
1. Dismantlement of old construction works when necessary must adhere to the following principles:
a/ Dismantlement must be conducted by capable and experienced units. These units shall dismantle works under approved schemes, ensuring human and property safety and safety for adjacent and neighboring works.
b/ Work dismantlement schemes must specify dismantlement methods and process; equipment for dismantlement, protection measures to ensure safety for human life, property, security and order, environmental sanitation, order, schedule and expenses for dismantlement.
c/ Dismantling units shall notify in advance their dismantlement to commune-level People's Committees and owners of adjacent and neighboring works.
d/ Dismantlement must be supervised to prevent possible risks.
2. When wishing to relocate old construction works to build houses, house owners or investors shall comply with Article 85 of the Construction Law and hire an organization or individual to work out a relocation scheme. Work relocating organizations must meet the conditions specified in Article 8 of the Construction Ministry's Circular No. 22/2009/TT-BXD of July 6, 2009, detailing construction capability conditions.
House owners and investors are encouraged to implement the regulations on supervision of relocation of old works.
Article 11. Conditions on capability of house builders
1. All organizations and individuals may build houses with a total construction floor area of less than 250m2 or less than 3 stories, or repair, upgrade and install equipment inside houses without changing their architecture, bearing structure and safety when they have had experience of building houses of similar size or performing similar jobs. Builders shall take responsibility for work quality and safety and environmental sanitation.
2. Organizations and individuals that build houses with a total construction floor area of over 250 m2 or three or more stories, or houses with a basement, or build additional stories of existing houses must meet the construction capability conditions specified in Article 53 of Decree No. 12/2009/ND-CP.
3. Investors shall hire contractors meeting the construction capability conditions specified in Article 53 of Decree No. 12/2009/ND-CP to build houses under housing projects.
Article 12. House construction management
1. A house owner or his/her authorized representative shall:
a/ Notify in writing the date of construction to the commune-level People's Committee of the locality where the house is built within 7 working days before starting construction of a house and concurrently notify such to owners of adjacent and neighboring works.
b/ When detecting that the foundations, technical infrastructure system or overhead structures of adjacent works or neighboring works encroach upon their land boundaries, immediately notify such to owners of these works and decentralized local construction management agencies for handling. The house owner may not let any part of the house, including equipment, underground items (foundation, pipe) go beyond the boundary with the adjacent land lot, even unused land or works whose owners are absent, except when so permitted by competent authorities.
c/ Contact functional agencies to carry out procedures for request to use pavements if wishing to use them during construction and carry out procedures for connection with water supply and drainage and power supply systems at competent agencies or organizations.
d/ Notify owners of adjacent and neighboring works or representatives of street resident groups of possible obstruction to daily activities of inhabitants due to the placement of construction materials, scraps and equipment, and construction activities.
e/ Contact direct operators of technical infrastructure system (water supply and drainage pipelines, power supply, optical cables, communication, radio and television stations) if detecting that these works are located within the house construction land boundary or obstruct house construction or are likely affected by the house construction.
f/ Putting up warning signs at the house construction site if the house is built in an urban center, densely populated area or rural residential area, with the following details: name of house owner: contact address and telephone number, if any; number and date of issuance of the construction permit.
2. In the course of construction, a house owner may personally supervise or authorize a representative to supervise the construction, or reach agreement with the builder on the latter's responsibilities for house quality, labor safety and environmental sanitation, including:
a/ Construction quality management, covering:
- Examining the quality of construction materials and products prior to construction;
- Checking formworks. formwork-props and scaffoldings;
- Examining the quality of completed jobs;
- Observing and monitoring the deformation and subsidence of the house under construction and adjacent and neighboring works.
b/ Labor safety management:
- Examining labor safety measures in construction;
- Examining protection measures to prevent falling structures and materials unsafe for humans and adjacent and neighboring works; when temporary construction measures encroach on the space of adjacent and neighboring works, these measures must be accepted by owners of these works.
c/ Environmental sanitation management:
- Examining measures to ensure water drainage without causing inundation and environmental pollution at the construction site and in the neighborhood; not leaving construction materials, structure and waste to block the common water drainage system;
- Building temporary toilets in the course of construction without affecting the surrounding landscape and environment;
- Examining the collection of construction waste in meeting environmental sanitation and transport requirements. Upon completion of construction, removing all redundant materials and scraps and repairing the damaged pavements, roads and sewers caused by construction.
3. A house owner or his/her authorized representative shall consider and settle problems arising in the course of house construction with contractors and settle arising problems with owners of adjacent and neighboring works, street resident groups and the commune-level People's Committee.
4. A house owner or his/her authorized representative shall produce the construction permit and approved house design drawing enclosed with the construction permit when so requested by the commune-level People's Committee of the locality where the house is built or by a competent construction agency.
5. A house owner or his/her authorized representative shall check and take over the house when the builder fulfills the construction contract.
6. Investors of housing projects shall manage house quality under Decree 209/2004/ND-CP.
Article 13. House warranty
1. Houses are given warranty after they are built and put into use.
2. House builders shall provide warranty for houses; house equipment suppliers shall provide warranty for their supplied equipment.
3. House warranty covers remedy and repair of faults and failures arising from the use of a house, which are not caused by the house user.
4. The house warranty duration shall be agreed upon by the house owner or investor and contractors under relevant laws.
Article 14. Compilation and preservation of house dossiers
1. A house owner shall preserve the dossier of his/her house, which includes:
a/ One of the papers evidencing the lawful formation of the house under Article 15 of the Housing Law.
b/ The plan of the house and residential land, if any.
c/ The plan of the house construction ground on the land lot and adjacent works.
d/ The house design drawing accepted by a construction permit granting agency enclosed with the construction permit.
e/ The drawing on the finished house, made as follows:
- When the actual construction sizes and specifications of the house are the same as those in the design, the drawing on the finished house is made by copying the design drawing.
- When the actual construction sizes and specifications of the house are not the same as those in the design, the drawing on the finished house is made by writing the actual sizes and specifications in brackets next to or under those in the design drawing;
- When necessary, the drawing on the finished house is made by using the actual construction sizes and specifications.
2. Apart from the house dossier specified in Clause 1, a house owner is encouraged to preserve documents and papers related to house construction such as the construction contract; invoices on sale of construction materials and products; test results of construction materials and products, if any; and written records of violations of urban construction order, if any.
3. Investors of housing projects shall preserve all dossiers of work completion made under the Construction Ministry's Circular No. 27/2009/TT-BXD of July 31, 2009, guiding some provisions on management of construction work quality.
Article 15. House maintenance
House owners shall maintain their houses under the law on construction work maintenance and keep the outer part of houses clean, good-looking and harmonious with neighboring works and urban landscape.
Article 16. Settlement of incidents
1. When a house or a neighboring or adjacent work is at risk of collapse, the house owner or investor shall proactively adopt a supporting scheme or measures to prevent accidents or request assistance from a commune-level People's Committee to ensure safety for family members and other people in the neighborhood.
2. When an incident occurs at the work, the house owner or investor and builders shall stop construction, promptly save victims, isolate and block the construction site, keep the construction site in its state and urgently report to the commune-level People's Committee of the locality where the house is built. When there are possibilities for further collapse, they shall adopt temporary supporting measures.
3. Construction may resume only after functional agencies complete incident dossiers and allow such construction.
Article 17. Settlement of construction contract disputes between house owners or investors and contractors
When disputes over construction contracts arise, involved parties themselves shall negotiate and settle these disputes. When failing to reach agreement, involved parties shall have their disputes settled through conciliation, arbitration or court trial under law.
Article 18. Settlement of disputes between house owners or investors and owners of adjacent and neighboring works
1. When detecting that an adjacent or neighboring work has signs of subsidence, cracking or leakage or is at risk of collapse, the house owner or investor shall promptly collaborate with the owner of the adjacent or neighboring work in studying and determining the cause and working out remedy measures.
When involved parties fail to settle disputes themselves, they shall report such disputes to the commune-level People's Committee for handling under law.
Results of examination of the status of adjacent and neighboring works made under Article 8 of this Circular serve as a basis for settling the above disputes.
3. Conciliation of and competence to settle land-related disputes between house owners and owners of neighboring works comply with Articles 135 and 136 of the Land Law.
Chapter IV
ORGANIZATION OF IMPLEMENTATION
Article 19. Handling of violations of construction order in house construction
1. Houses in violation of construction order, which are subject to handling under law, are those:
a/ Being built at variance with planning:
b/ Being built without a construction permit when such permit is required.
c/ Being built at variance with the construction permit granted by a competent agency (for cases in which such permit is required).
d/ Being built when their construction adversely affects the quality of adjacent and neighboring works or affect the environment or community.
e/ Being built without protection measures, causing the fall of structure and materials unsafe for humans, houses under construction and adjacent and neighboring works.
f/ Lacking labor safety devices for workers and labor safety measures.
g/ Taking no measure to assure water drainage, causing inundation and environmental pollution at the construction site and neighboring areas and leaving construction materials, structure and scraps to block the common water drainage system.
2. Violations of construction order are subject to one of the following sanctions:
a/ Suspension of house construction.
b/ Termination of house construction, suspension of water and electricity supply: notification of competent authorities not to provide electricity and water services, business activities and other services for violating houses.
c/ Forced dismantlement of violating houses.
d/ Forced compensation for damage caused by acts of violation.
e/ Administrative sanction in construction activities. Serious violations may be handled under the criminal law.
3. Competence to handle violations of construction order:
a/ Inspectors, commune-level construction administrators, chairpersons of People's Committees at all levels, heads of specialized divisions assisting district-level People's Committees in urban construction management or district-level chief inspectors of construction, if any, and chief inspectors of provincial-level Construction Departments are competent to handle violations of construction order as provided for in Chapter IV of the Government's Decree No. 180/2007/ND-CP of December 7, 2007, detailing and guiding a number of articles of the Construction Law on handling of violations of urban construction order (below referred to as Decree No. 180/2007/ND-CP).
b/ The order and procedures for handling violations of construction order comply with Chapter V of Decree No. 180/2007/ND-CP.
Article 20. Responsibilities of provincial-level People's Committees for house construction management
1. To determine the scope of management of house construction licensing in their localities.
2. To promulgate regulations on architecture management for management of house construction in line with approved urban designs.
3. To guide and examine organizations and individuals in implementing legal documents on house construction in their localities; to redress shortcomings detected through such examination.
4. To organize, or appoint capable consultancy organizations to conduct, the evaluation of house quality and incidents in their localities.
5. To determine boundaries of houses exempt from construction licensing, including deep-lying and remote areas outside urban areas, areas outside densely populated areas, and rural residential areas without approved construction planning; specify residential areas subject to construction licensing in their localities; and prescribe the grant of construction permits, house construction management and handling of violations in house construction under Decree No. 12/2009/ND-CP and Decree No. 180/2007/ND-CP as appropriate to their local conditions.
Article 21. Implementation provisions
1. This Circular takes effect on February 1, 2010.
2. Any problems arising from the implementation of this Circular should be reported to the Ministry of Construction for consideration and guidance.-
|
|
FOR
THE MINISTER OF CONSTRUCTION |

